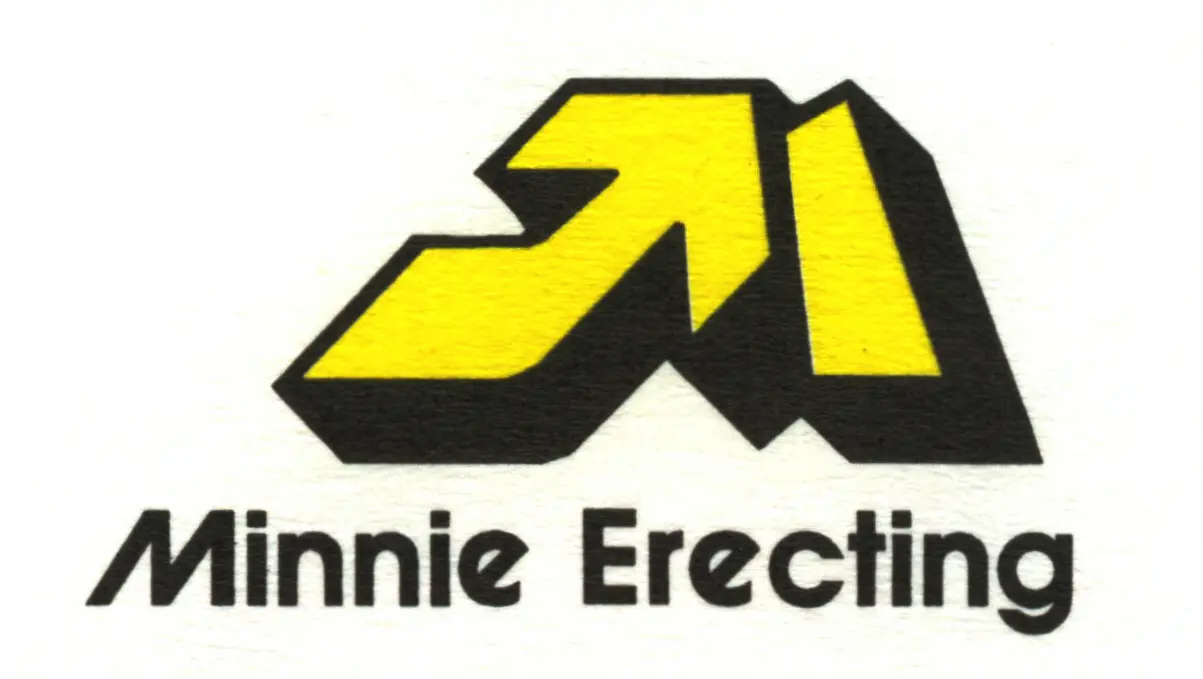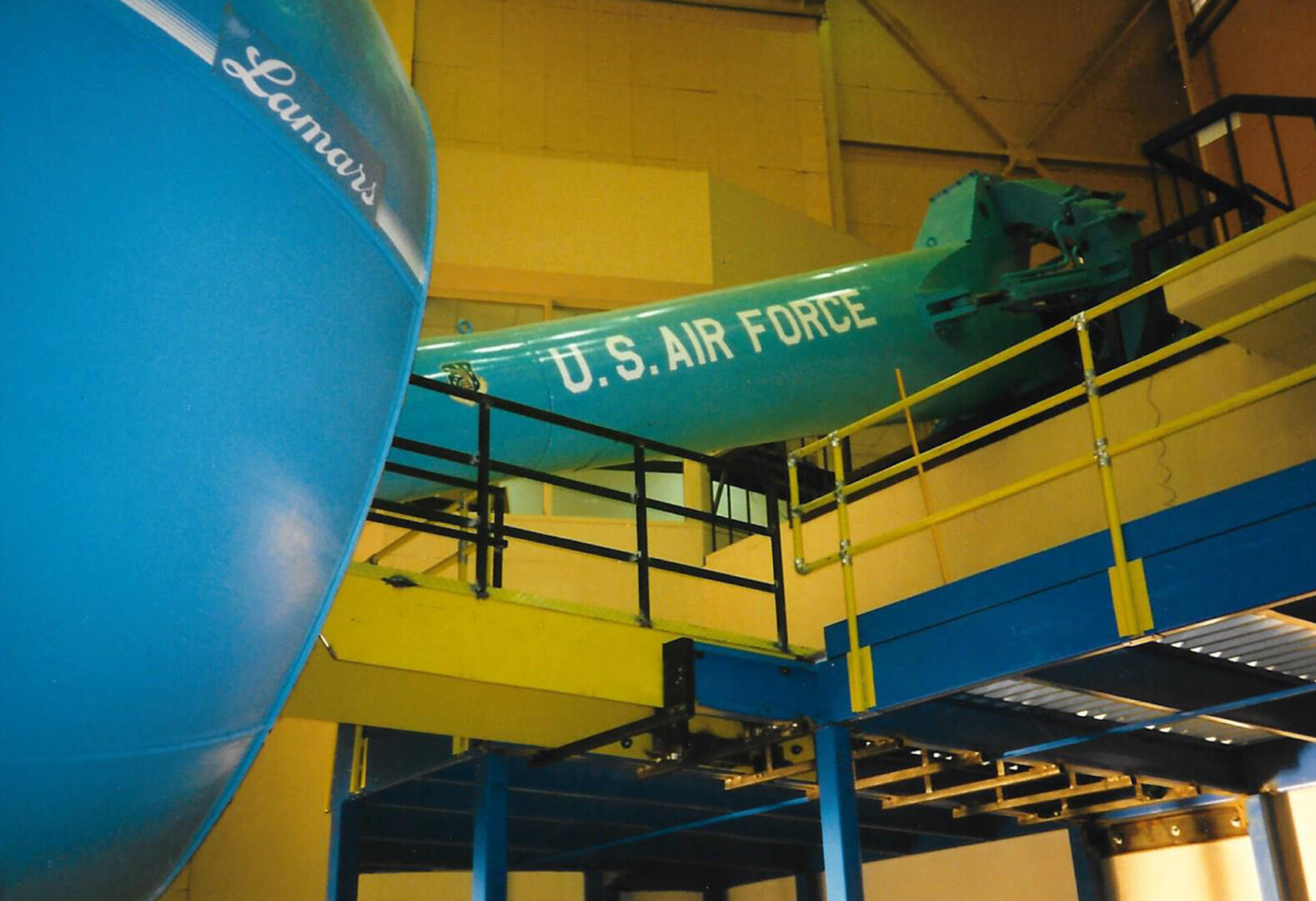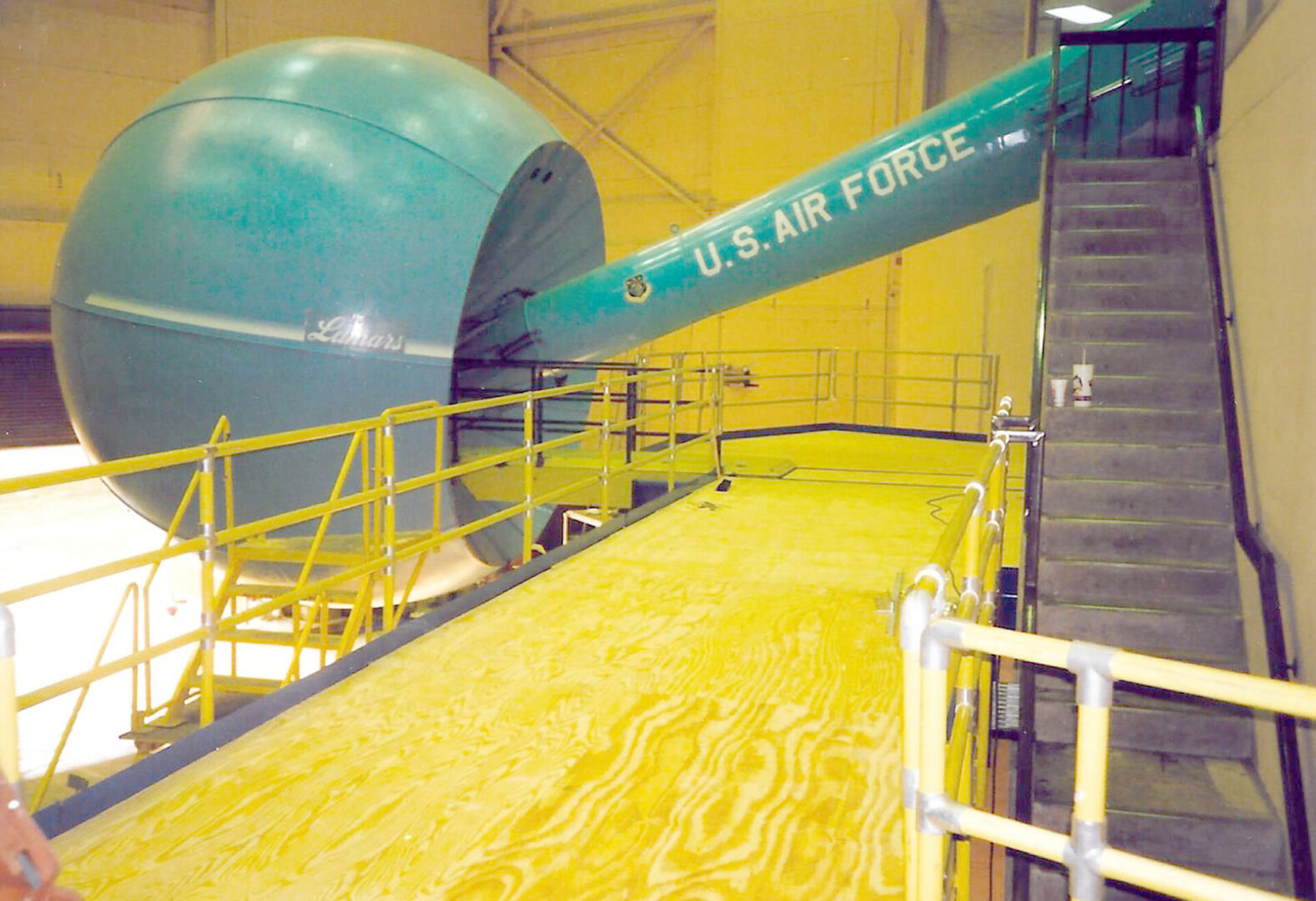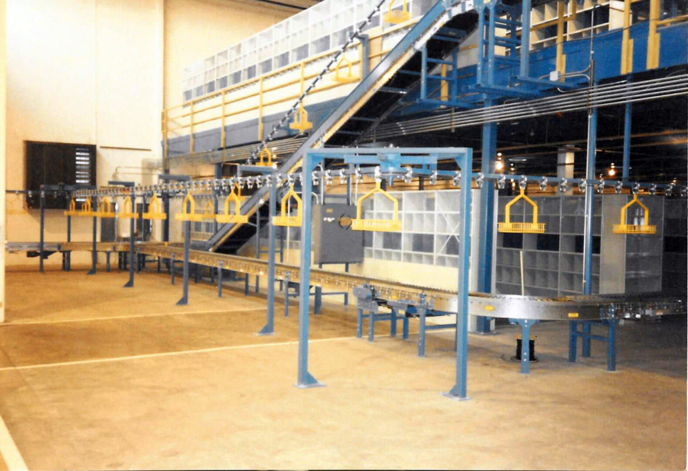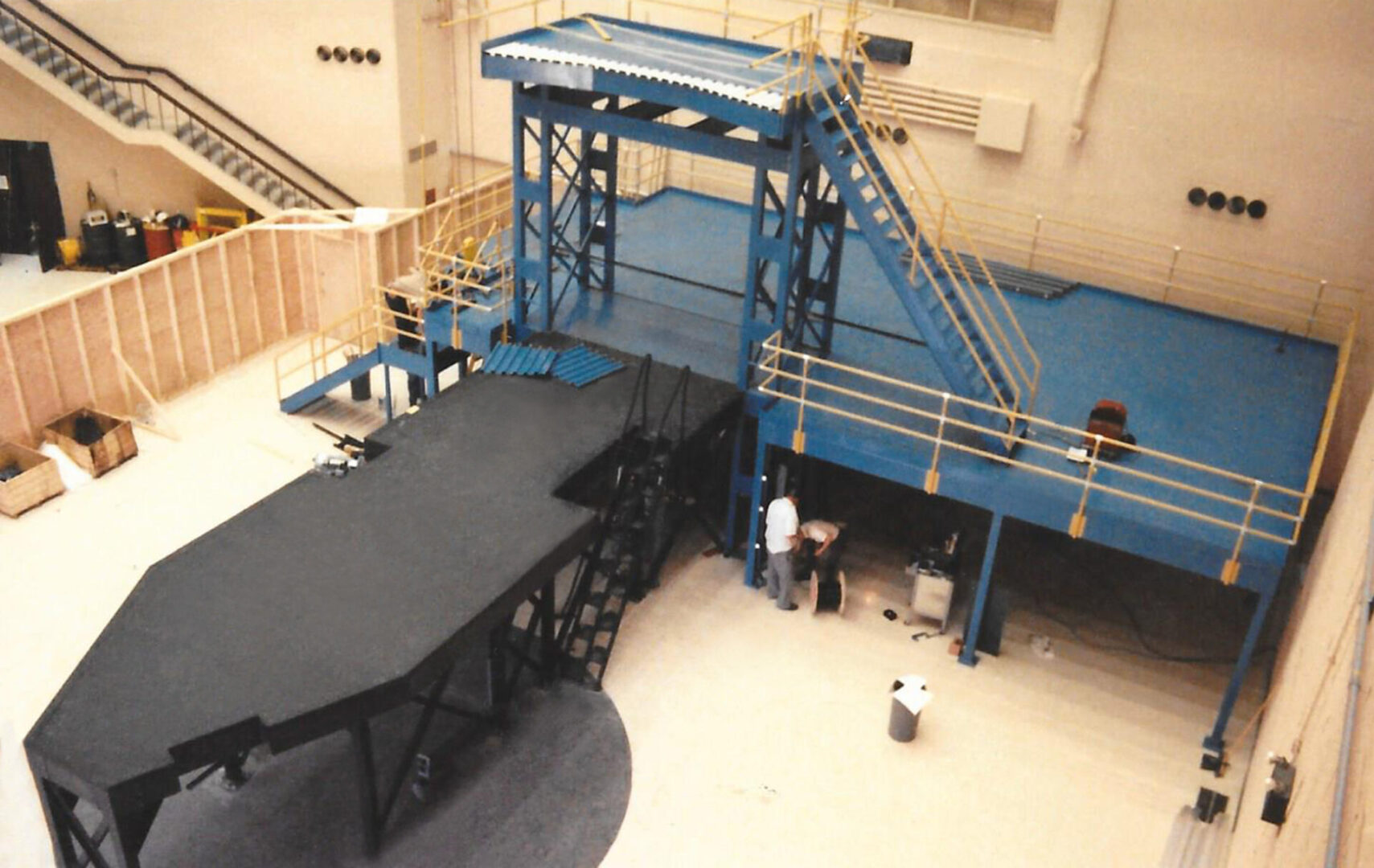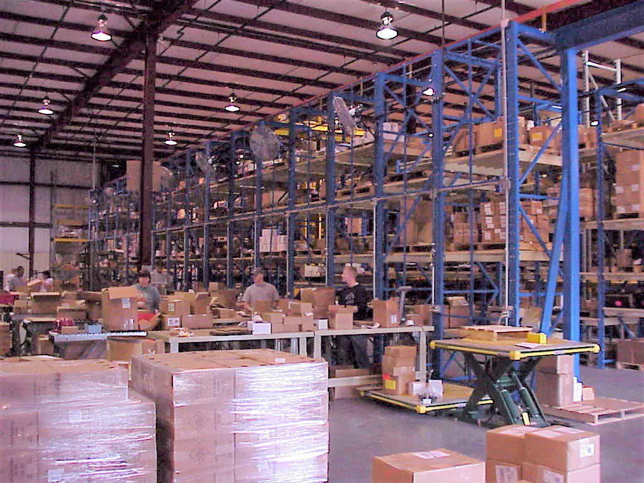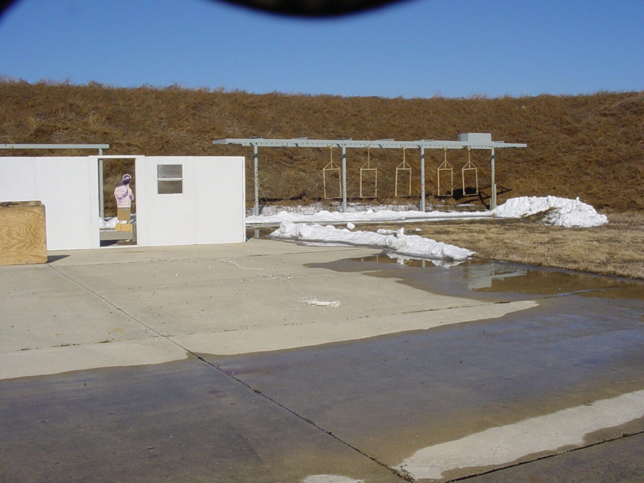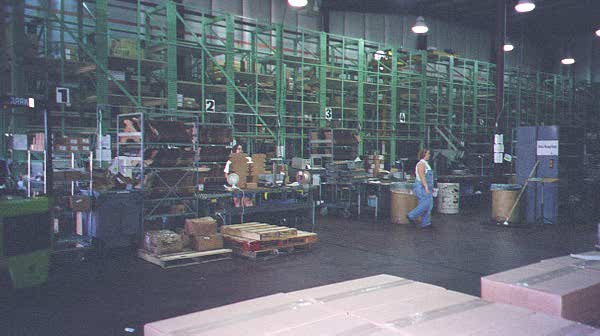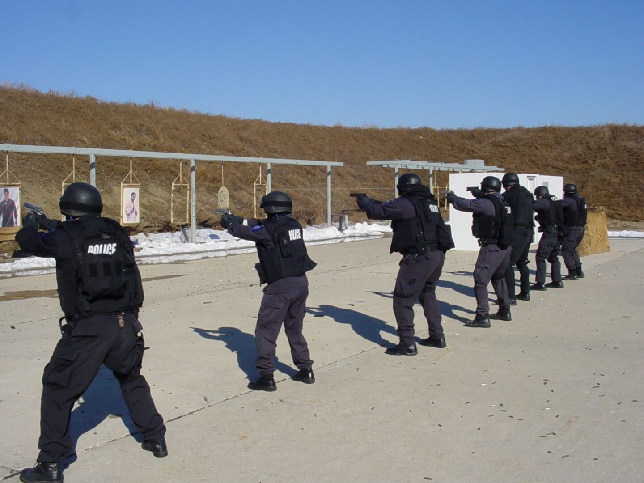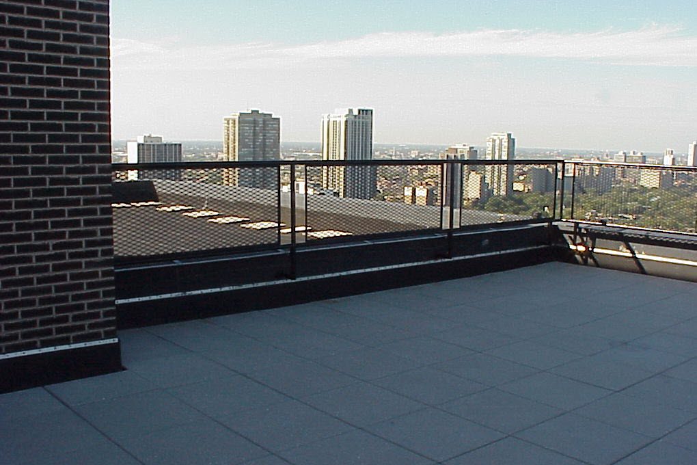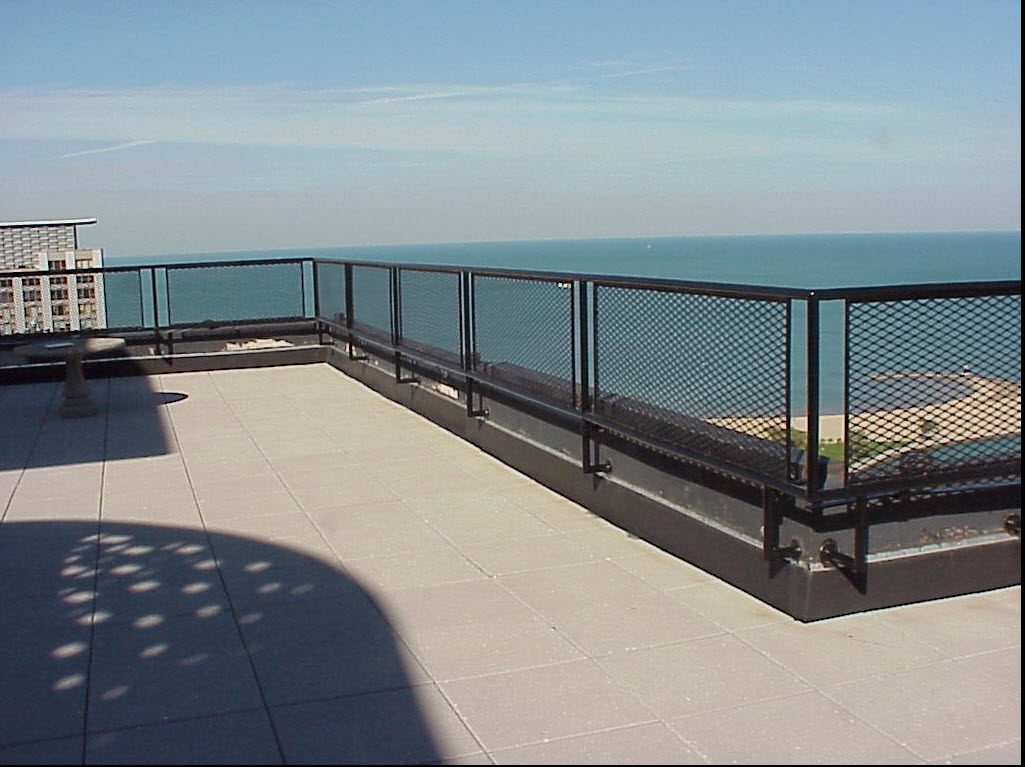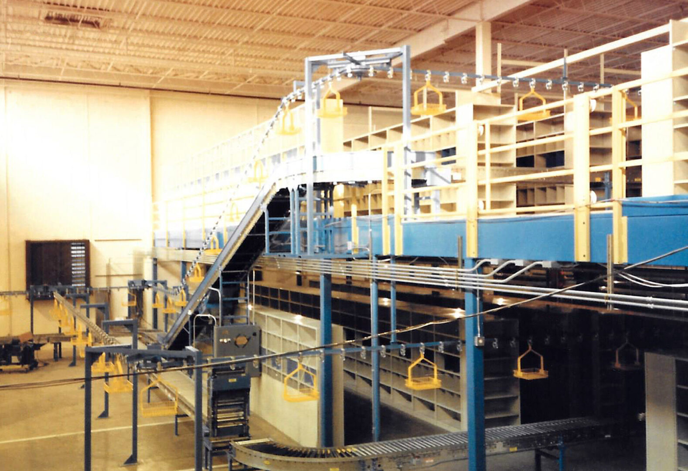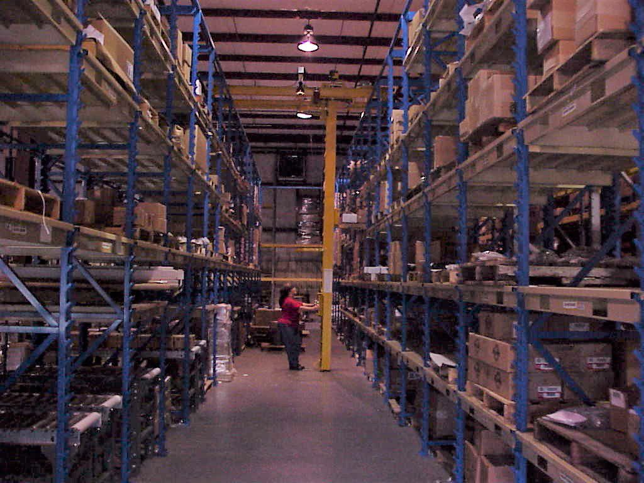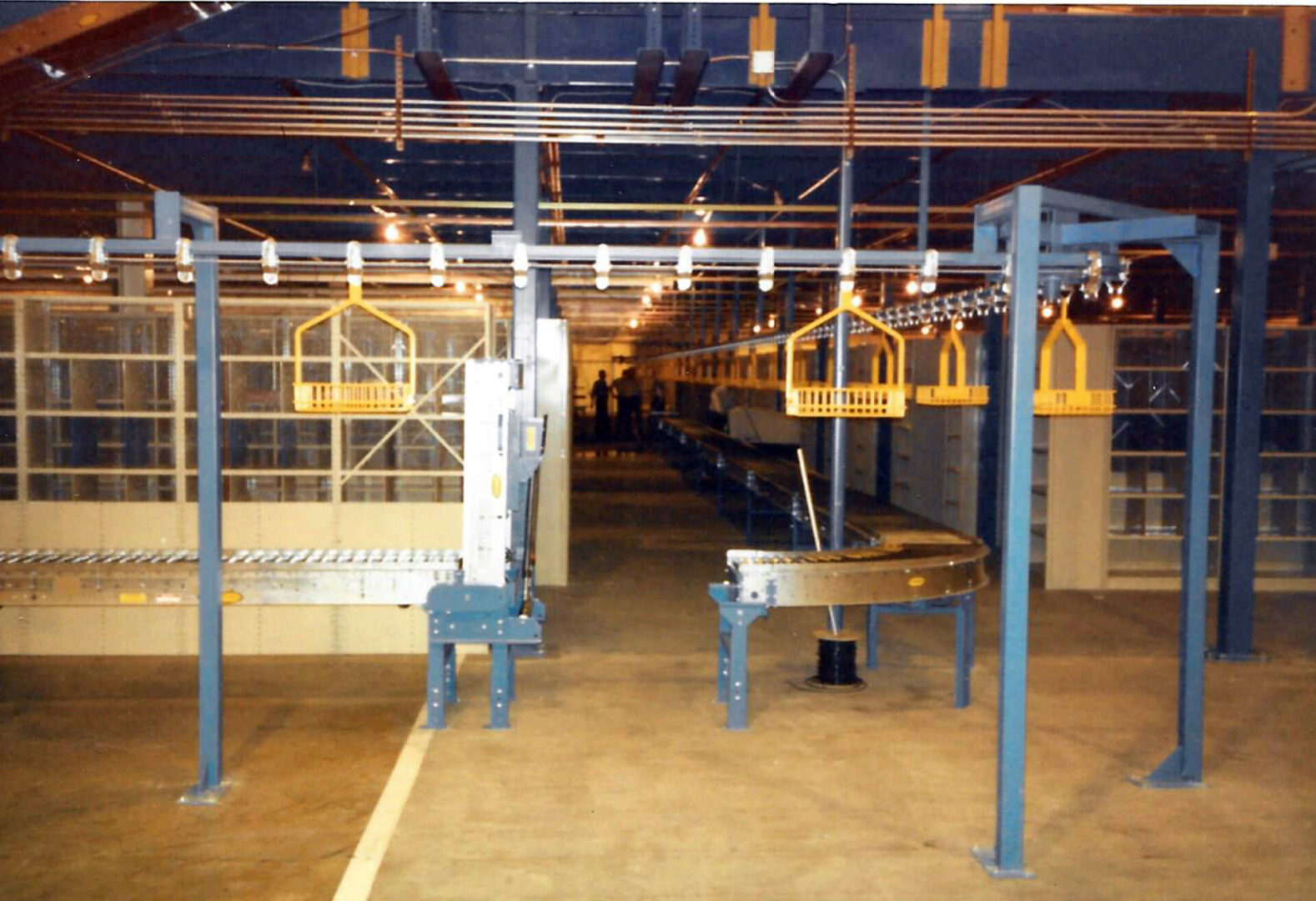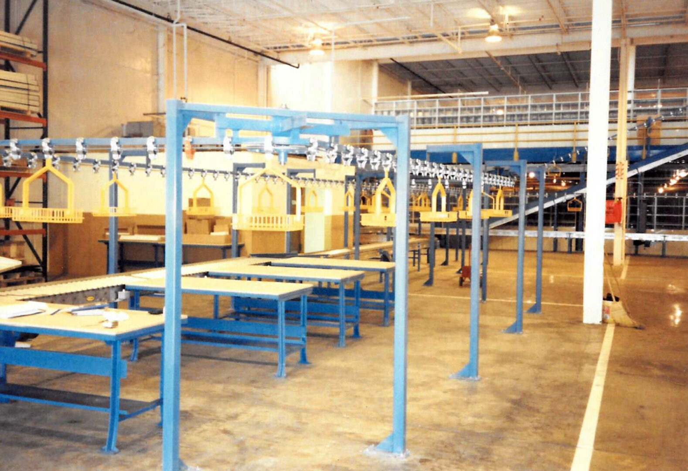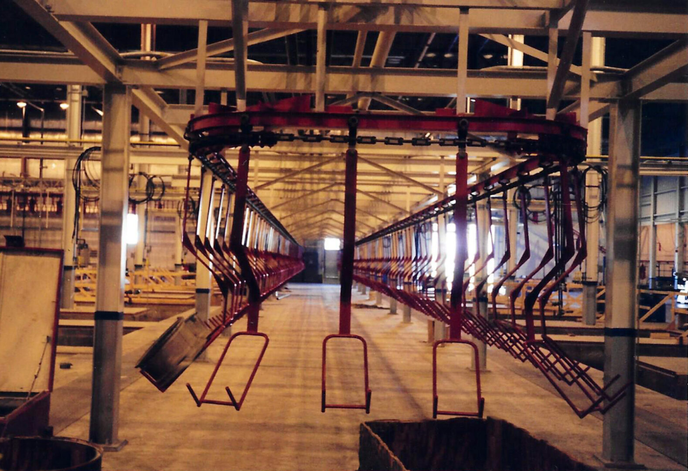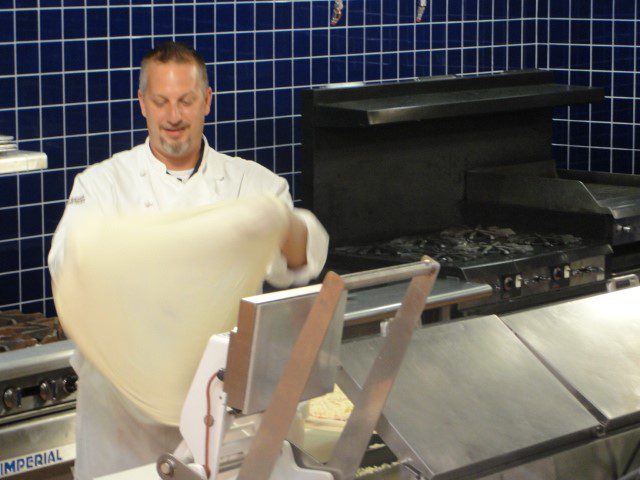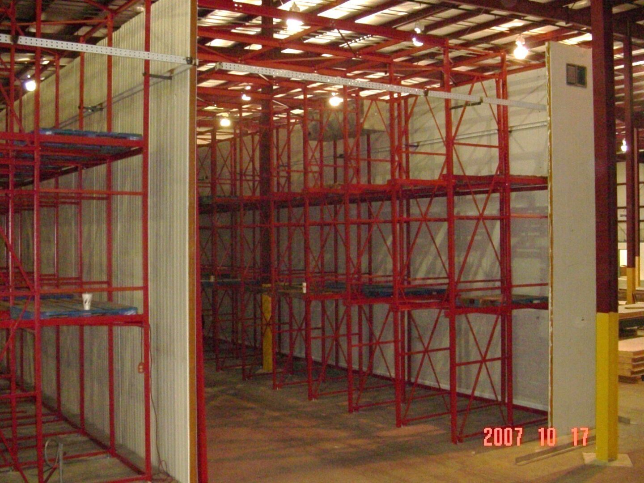Minnie Erecting Limited Selected Projects
Wisconsin Power and Light – 37th largest construction company in US - Designed, rearranged and installed the two largest area storage centers supplying the entire state. These consisted of outside storage for poles, transformers, and other large construction supply materials and custom-made storage inside using, carousels, special pallet rack and storage drawers. - Beloit and Fon du Lac, WI.
Springfield Remanufacturing Corp. - Rebuilder of car and truck engines - During their growth period, reviewed facilities for best use, provided work cell concepts, and advised staff on layout and production concepts and how to implement the concepts. - Springfield, MO.
American Can Corp. – Manufacturer of can making equipment - Reviewed national operations for service parts combined five parts depots into one. Designed, rearranged and installed all depots into the location at Waukegan, Illinois facility, thus preventing additional construction. This project consisted of the design and installation of a 12,000-square-foot mezzanine, stacker cranes, custom -made long parts storage and handling, shelving, drawer storage and a state-of-the-art shipping department. - Waukegan IL.
Baxter Tavenol - Manufacturer of blood bags, needles and other medical equipment - Designed and installed (in a sterile environment) access ladders to 39 injection molding machines, designed and installed a variety of custom material handling systems including 4000 lbs. capacity roll out storage for dies and safety catwalks. - Round Lake, IL.
Allis Chalmers- Heavy equipment manufacturer - Designed and installed large fixture warehouse, moved 900 shelving unit tool and maintenance crib in one weekend. - Harvey, IL.
John Deere- Tractor manufacturer - Designed and installed large fixture and die storage. This consisted of parts from 300 lbs, to 50,000 lbs. Removed old system, created concrete piers, installed new system on peers over 35 truckloads of special capacity racking. Installed over shutdown. - Horicon, WI.
J.I. Case Corp - Tractor manufacturer - Dismantled Egan, MN, parts depot and moved to Greenville. Dismantled Dallas parts depot and moved to Greenville. Planned the installation and installed the largest parts depot in the US consisting of 7,000 shelving units over 1000 bays of rack, an automated storage and retrieval system, cantilevered rack, and storage fence - Greenville, TX.
Defense Distribution West, Fed. Gov. – Food distribution center - Planned and installed largest and fastest pallet handling system in the world. This consisted of a conveyor that delivers, takes away and processes over 50,000 pallets to and from 18 64-foot-tall stacker cranes that handle food for the Pacific for all armed forces. - Tracy, CA.
Wright Patterson AFB, Fed. Gov. - Flight simulator laboratory - Planned the installation project and installed a 360-degree projection support structure and 40-foot-diameter dome around the same for the flight simulator and installed. Also August 1996 - Designed and installed a custom access movable mezzanine structure for access to another flight simulator to load 4,000 lbs. cockpits with interlocks and a 14 feet long movable cantilever walkway. - Dayton, OH.
Borg Warner Clutch and Brake - Designed and installed plant automated delivery and retrieval system at each machine, consisting of custom delivery and pick-up stations and transfer car. $1,500,000 - Chicago, IL.
Sta-Rite Corp.- Water pumps and pool equipment - Designed and installed national distribution center after study at Delevan, WI. Designed and installed national parts center at Union City, TN. -Designed and installed Shipping DC. Designed, combined, installed and moved two California plants, including all work cells to Oxnard, CA. Designed a pump line consisting of special pallets on a custom transfer line from start to finish. Designed, built, and installed an unloading robot for filter bodies. Worked in all depots and plants nationwide. - Delevan, WI.
Economy Insurance - Designed and installed large printing center delivery storing 22,000 boxes of paper forms and process of printing materials and massive claim file storage - Freeport, IL.
Northwest Ford Peterbilt - Designed and installed new parts center and put away the parts into the new system consisting of staker cranes, drawer storage, special mezzanines and access stairway. This became the model for other dealerships. - Chicago, IL.
Chicago Transit Authority (Pace Bus Co.) - Designed, installed new systems and moved large maintenance depot into the new systems. - Chicago, IL.
US Post Office, Chicago Truck Maintenance Facility - Designed special storage systems for truck repair and maintenance parts consisting of engine racks, body part racks, storage drawers and specialty shelving.
Snap-On Tools - Designed, installed and moved 6000-pan inventory into processing work cell delivery system at Mt. Carmel, IL. Saved building addition and increased productivity using conveyor systems and staker cranes and transfer cars delivering parts directly to workstations. $850,000 design and installation of four main distribution centers at Reno, Nevada; Ottawa, Illinois; Memphis, and Philadelphia. Each consisted of large conveyor systems feeding 5,000 shelving units and designed a delivery system to the packaging stations. Project totaled $3,400,000.
Falk Corp. - Designed and installed innovative transfer car delivery and storage system for parts warehouse. - Milwaukee, WI.
General Electric Medical Systems-Makers of scanning systems - Installed, carousels, mezzanines, elevators, automated transfer car systems and pick up and delivery systems.
Harley Davidson - Removed approximately 2000 shelving units and Installed 14 carousel systems - Milwaukee, WI.
Waukesha Memorial Hospital - Designed and installed facility consisting of carousels and specialty rack and delivery system to supply 23 different branches including emergency supply at Waukesha, WI.
Grundfos Pumps, Inc. - Designed and installed new warehouse and service facility consisting of test stations, repair department, and shipping department - Buffalo Grove, IL
Jacobsen Mfg-manufacturers - Turf equipment for golf courses – Prepared facility, made facility improvements, designed and installed International Parts Center consisting of all storage racks, carousels, custom parts picking, shipping and packaging work cell centers and moved $30,000,000 of parts and put them away - Charlotte, NC.
Kraft Foods - Audit and design existing facility for 3-year plan, installed conveyor systems, performed repairs, designed truck staging cooler and other expansion plans. Audited selected functions in several other plants and made recommendations with budgets and task lists. - Beaver Dam, WI.
Reynolds Wheel Int'l – Manufacturers of aluminum wheels - Installed 1800 feet long overhead conveyor system 30 feet in the air. This system handles 80,000 wheels per week. Designed and installed caster conveyor system for wheels. Installed a wheel inspection conveyor system valued at $2,000,000. Installed special wheel loading robots, designed and installed several custom work cells, invented wheel handling fixtures, designed trailer transfer system from plant to plant - Beloit, WI
Ritter Engineering – Largest hydraulic and pneumatic supplier in Wisconsin - Consulting for warehouse upgrade. Reviewed existing distribution operation and advised new requirements. Designed and installed entire warehouse operation with hose cutting stations and hydraulic unit manufacturing work cell. Prevented an expensive building addition. Installed carousels and special storage equipment. - Brookfield, WI
Imperial, Inc.–Truck maintenance parts and fastener supplier -Perform an audit and design with working blueprints for existing facilities. Designed the modernization of storage, picking, in process work, and shipping. This consisted of a system of large shipping and packaging conveyors, transfer cars, staker cranes and custom work cells at Green Bay, WI. The success caused duplication in the facility at Charlotte, N.C. and prevented additional building. Due to our ergonomic successes, we were asked to give a class at CNA for loss prevention auditors.
Rondele Foods - Audited and reconfigured freezers to maximize pallet storage capacity and improve productivity also provided layouts for improving flow in all departments - Merrill, WI
Quick Cable Inc. - Battery connector and battery accessory supplier. Designed and installed shipping center, designed productivity solutions, new work cells, material handling systems, installed the new systems and work cells, prepared the storage equipment in the new facility and moved the parts and systems into the new facility, and demolished the interior of the old building. Developed some packaging design concepts and attended staff meetings as a facilitator. Racine, WI.
Phillips Van Huesen-Clothing Distribution-Planned and executed the installation of over 2 miles of conveyor on top of a 25 feet high mezzanine with four erecting crews, removing and rearranging the equipment in a complicated checkerboard sequence of events in 37 days. Jonesville, NC
Precision Construction-Worked with customer/owners on projects. Developed and produced master scheduling tools for the process of land development. Produced forms, budget templates, and construction estimating tools and produced estimates with budgets for home development, large commercial development projects and multiple construction projects. Produced combined master scheduling tool showing all projects on same document. Linked budgets with, draws, profit projection and tracking. Worked in decision-making process of all phases of these efforts. Constructed budgets, established estimating documentation, developed purchasing strategies, performed bid comparison, selected contractors and issued contracts. Site developments from 10 million to 16 million dollars for 200 to 300 homes. Commercial sites, 6 million dollars with construction on those sites of 10 million dollars. Indiana.
Greater Chicago Food Depository – Food bank for Cook County IL. Strategic plan and space plan. Designed and installed a food bank upgrade and modernization for $1,500,000 in 1996. The food bank grew from 22,000,000 lbs. of distributed food in 1996 to 36,000,000 lbs. of distributed food in 2001. Created a 30,000 sq. ft. salvage center and implemented. The food bank grew to 42,000,000 lbs. of distributed food and required new facilities. Provided industrial engineering for concepting the new facility, processes, layout, building requirements, site selection, facilities planning and support to the board of directors and project manager through 2002. Chicago, Illinois.
Rhode Island Community Food Bank- Strategic plan and space plan. Provided industrial engineering for site selection process, design of modernization of the existing food bank, selection of new site, design and installation of a new salvage center, design of shopping mart. New site design and layout design of processes, building requirements, and capital planning providing support to the project manager and the board of directors. Providence, West Warwick, Rhode Island.
Northern Illinois Food Bank- Strategic plan and space plan. Provided design and installation of a salvage processing line, reviewed facilities, provided development plans for expansion, modernization, productivity improvements, tenant improvements, developed branch operating environment, installed freezers, coolers, and racking systems at branch. Created budgets, task lists, and planning tools. St Charles, Waukegan, Illinois
Harvesters Community Food Network- Strategic plan and space plan. Provided facilities planning tools for expansion, concepted layouts for new facility, rehab of existing facility, task lists for facility startup building requirements, capital planning tools, site selection, operating layout design, review of storage systems, budgeting, and providing support to the project manager. Kansas City, Missouri.
Fort Wayne Food Bank - Strategic plan and space plan Developed distribution strategy for facilities. Included are planning requirements to measure sites and provide models of working food banks with varied volunteer, storage, and meal production. Recommended finalist for use and capital planning.
Houston Food Bank - Strategic plan and space plan Developed distribution strategy for location of buildings for complex distribution of food to 750,000 people in poverty. Created space planning matrix to develop and size facilities. Included are planning requirements to measure sites and provide models of working food banks with varied volunteer, storage, meal production, to ship 83,000,000 pounds of food. Presented to Board and received approval of all plans. Continued requirements documents and strategic plan for 2006 for 120 million pounds of food. Total project cost: $43 million dollars. Presented and received approval of new plan.
Oakland Community Food Bank- Strategic plan and space plan. Developed growth requirement for planning and implementing refrigeration and freezer requirement, issued bids and selected vendors. Reviewed facility and provided recommendations on building, expansion strategies, and flow.
North Texas Food Bank- Strategic plan and space plan. Reviewed existing plans for expansion and modernization, corrected flow, improved employee and agency safety and supervision. Increased storage and food distribution capacity with less building costs.
Second Harvest of East Central Indiana- Strategic plan and space plan. Developed growth and strategic plan for larger facility, made models of three finalists, budgets, and requirements. Site selection, general layout of selected site, building improvements, designed and installed freezer and cooler project. Site work.
Lexington Food Bank Strategic plan and space plan. Site selection, building review and audit modernization plan for existing food bank, selection of receiving warehouse, distribution study
Terre Haute Food Bank Strategic plan and space plan. Site selection, building review and audit, budgets, and requirements
Gary Food Bank Strategic plan and space plan. Developed growth and strategic plan for larger facility, made models of three finalists, budgets, and requirements. Site selection, general layout of selected site, Building improvements.
New Hampshire Food Bank Strategic plan and space plan. Developed growth and strategic plan for larger facility, made models of three finalists, budgets, and requirements. Site selection, general and detailed drawings for all including a culinary arts training kitchen, layout of selected site, and building improvements. Selected architects, civil engineers, and contractors. Built building and installed equipment. Completed Sept 2010.
